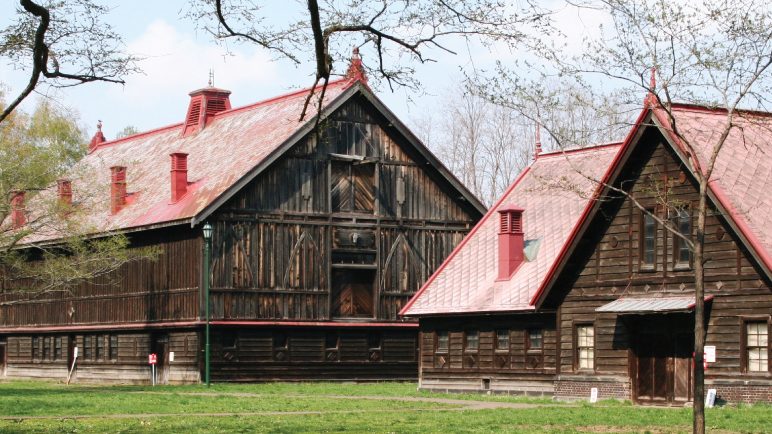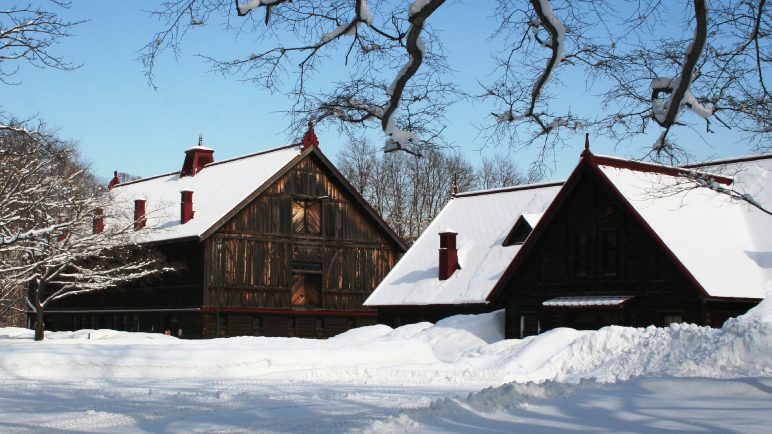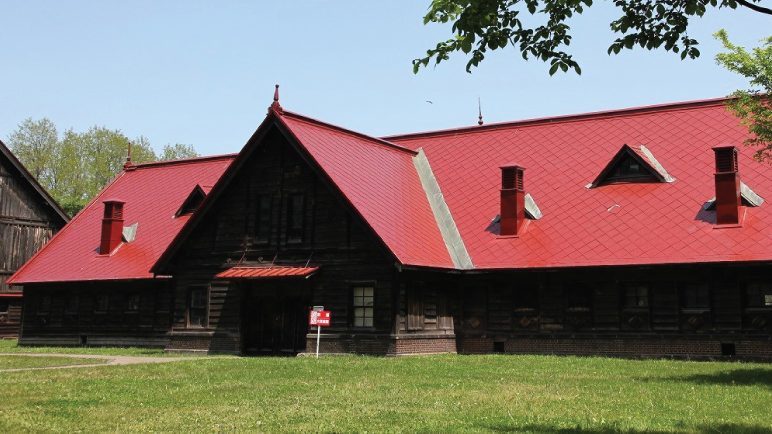Sapporo Agricultural College Model Dairy Farm
The Sapporo Agricultural College Model Dairy Farm, commonly known as the Model Barn, can be seen on the right if you walk about 500 m west from the Kita 18-jo Station on the Namboku subway line.
The Model Barn, which was designed to resemble a livestock farmhouse and constructed as Hokkaido’s first practice farm for livestock management, has been preserved here along with other related facilities constructed between 1877 and 1911. As balloon framed Western-style buildings were rare in those days and the barn is considered to be the birthplace of Japan’s livestock farming, it was designated as a national cultural asset in 1969.
In addition to the buildings which were added in 1910 when the first ones were moved to their current location, there are about ten buildings surrounding the Model Barn, including those constructed in the early Meiji era (1868 – 1912) in the area between the current university administration office and the building of the Graduate School of Environmental Science. It was used as a university farm until 1969. After that, these buildings were preserved and renovated by the Agency for Cultural Affairs.They are currently used as exhibition facilities containing valuable materials for the history of agricultural technologies, including hundreds of farm tools donated from the early Meiji era.
The name “Model Barn” comes from Dr. Clark. He referred to it as a model barn in the hope that it would be a model facility for Hokkaido’s agriculture. It was modeled after a barn at Massachusetts Agricultural College and completed in 1877, and is the oldest and most symbolic building in the Sapporo Agricultural College Model Dairy Farm. The term “model barn” is now commonly used to refer to the entire group of buildings. The large, two-story wooden building, which has a total floor space of 555 m2, has cattle and horse sheds on the first floor and a hay storage area on the second floor. There is a sculpture of a cow’s head immediately above the rail of its exterior wall.
The second most characteristic building is the pasturing cattle shed constructed using the latest technology of its time in 1909. The serene building, which looks symmetrical from the front and has a silo on its east side, has been used as a subject for drawings and photos by many people over the years. This silo, built using Sapporo freestone, has an inner diameter of 5 m and was the largest silo of its kind in the days when it was built. It is said to be the second oldest silo currently existing in Japan, after the one at Koiwai Farm in Morioka. It was also the only building at the Modal Barn where a lightning rod was installed at the time of its construction.
The Farm contains more than 100 Western-style animal-drawn farm tools tested by the Nokoen Farm, including more than ten brought in the summer of 1871 by Horace Capron, United States Commissioner of Agriculture, who was known as the father of Hokkaido’s development. There are also more than 200 tools produced to establish Hokkaido’s own farming methods, based on those tested by the Nokoen Farm.
Entry of visitors into the premises is allowed between 7:00 a.m. and 6:00 p.m.



